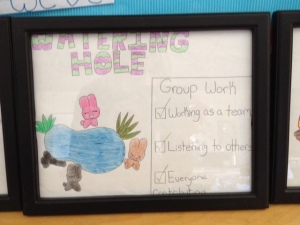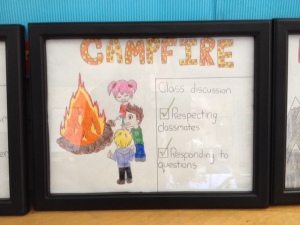Overhead in my class: “Let’s find a watering hole and get to work on this.”
Introducing learning spaces to my class was far simpler than I could have ever imagined. In the past, I have always had many conversations and created anchor charts with my class about rules for meeting in small groups, large groups, presentations and assessments.
This year, I introduced these terms, and had a student create artwork to depict them, along with the norms for each. I framed the posters, to show that they are important (and beautiful!). Framing lends credibility and importance to items posted in the classroom. I don’t know why, exactly, but it just makes everything more special.
Now, since the posting of our norms, it is as simple as saying the word, and it happens. Furniture gets moved, bodies get organized, learning begins.
 The Cave (independent work, assessment, reflection)
The Cave (independent work, assessment, reflection)
- not disturbing others
- being on task
- working quietly
*Currently, this looks like students in our reading nook, corners of the room on the floor, at computer workstations and desks
 The Watering Hole (collaborative group work)
The Watering Hole (collaborative group work)
- working as a team
- listening to others
- everyone contributes
*Currently, this looks like groups of desks shoved together and bodies crowded around. We have 2 standing desks that groups will crowd around as well
 The Campfire (whole class in a circle, talking circles, Brags and Drags, Class Meets)
The Campfire (whole class in a circle, talking circles, Brags and Drags, Class Meets)
- respecting classmates
- responding to questions
- active listening
- don’t speak when someone else is speaking
*Currently, this is a circle of chairs with desks shoved aside to make space
 The Mountain Top (presentations)
The Mountain Top (presentations)
- respectful audience
- asking questions
- giving feedback
*Currently, this involves students moving chairs and facing either the smart board on one wall or the long chalkboard on another wall (BANSHO math)
Currently, I am still dreaming of creating a proper 21st century learning space. When we work in our school library, which has lots of space, carpet, two projector areas, group tables and individual work stations, it is so easy to implement each of the above formations. It looks like a Ministry of Education video with the students at work, engaged and learning.
In the classroom, with our 20th century desks, chairs and cold, tiled floors, it isn’t as smooth for transitions, nor as comfortable. Also, I have noticed that it isn’t as quiet. There is something about trying to have large adolescent bodies meet around groups of desks that seems to make the noise level sky-rocket.
But when our 20th century-designed classroom catches up with us, we will be ready!
